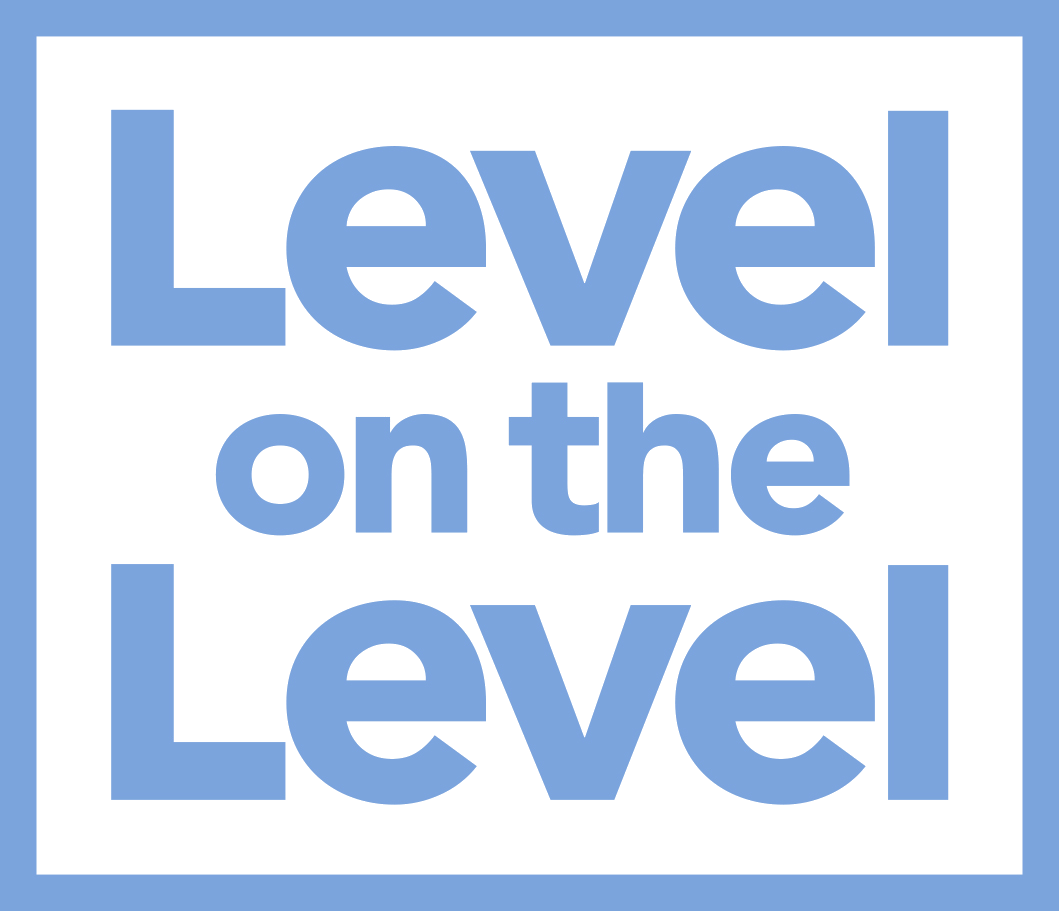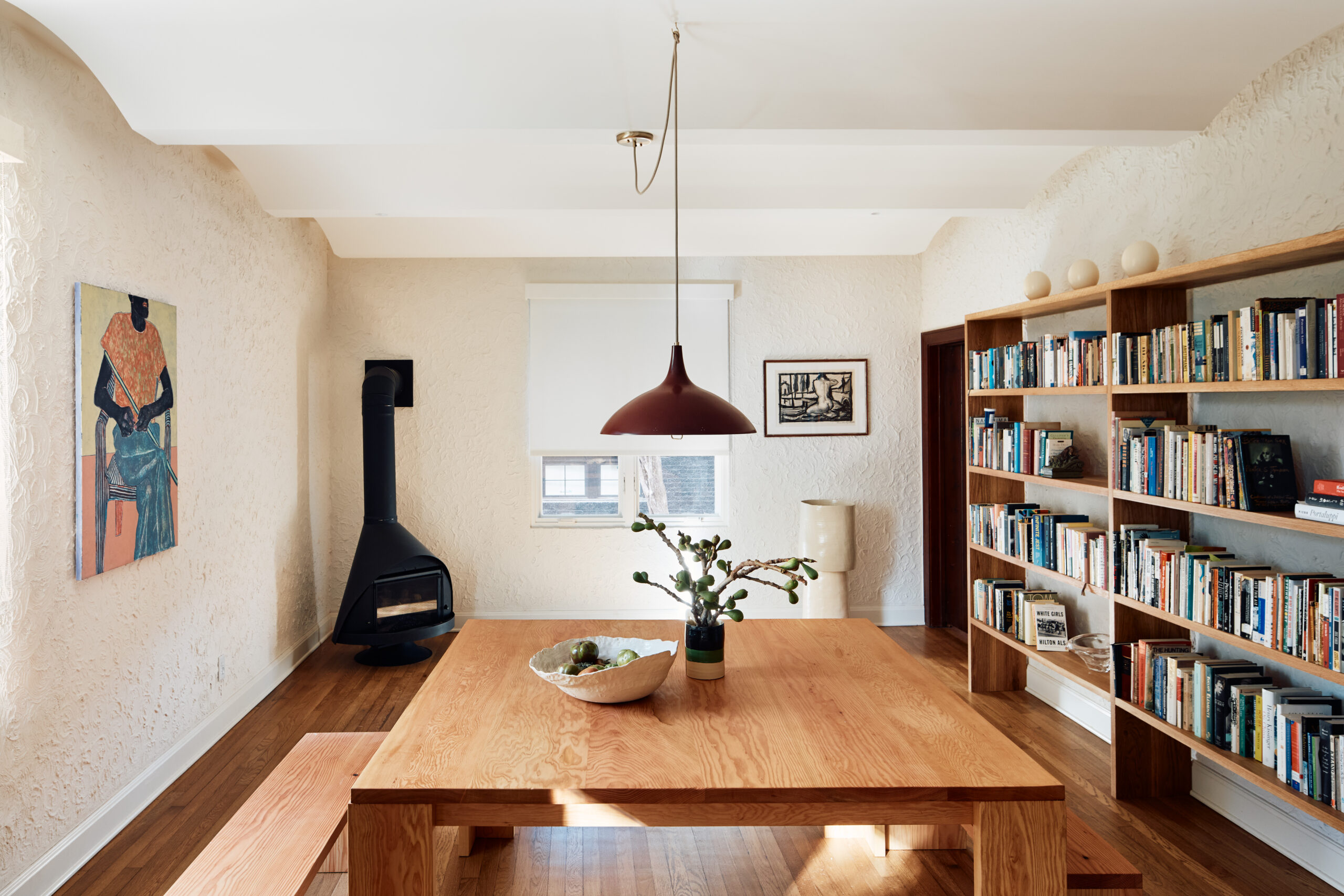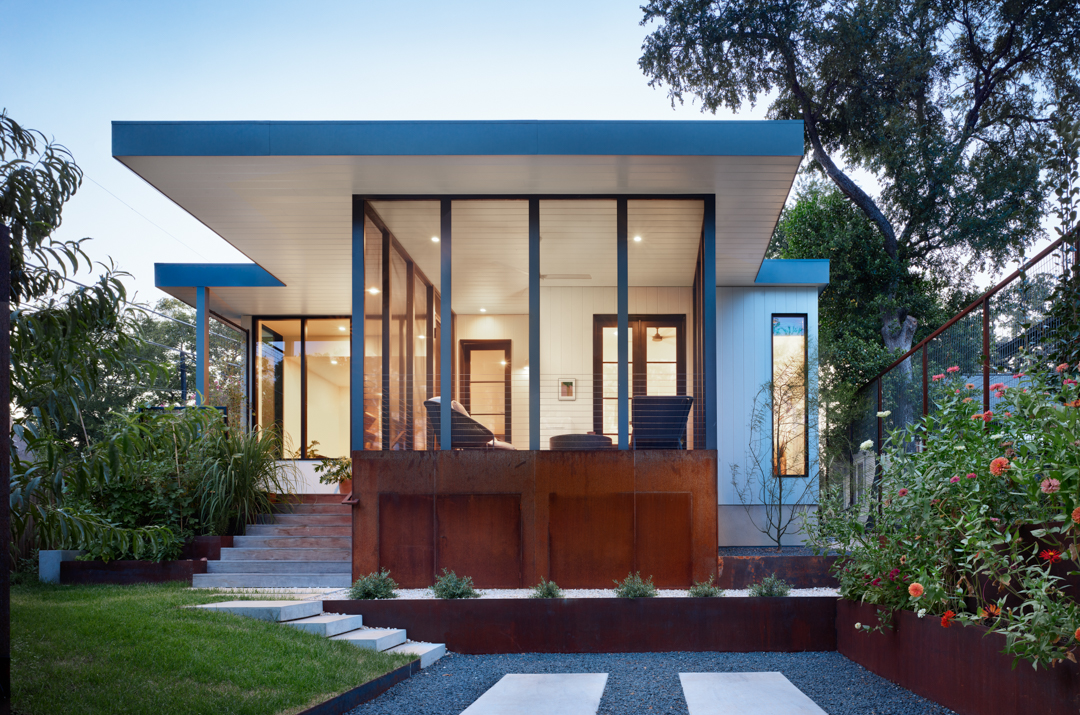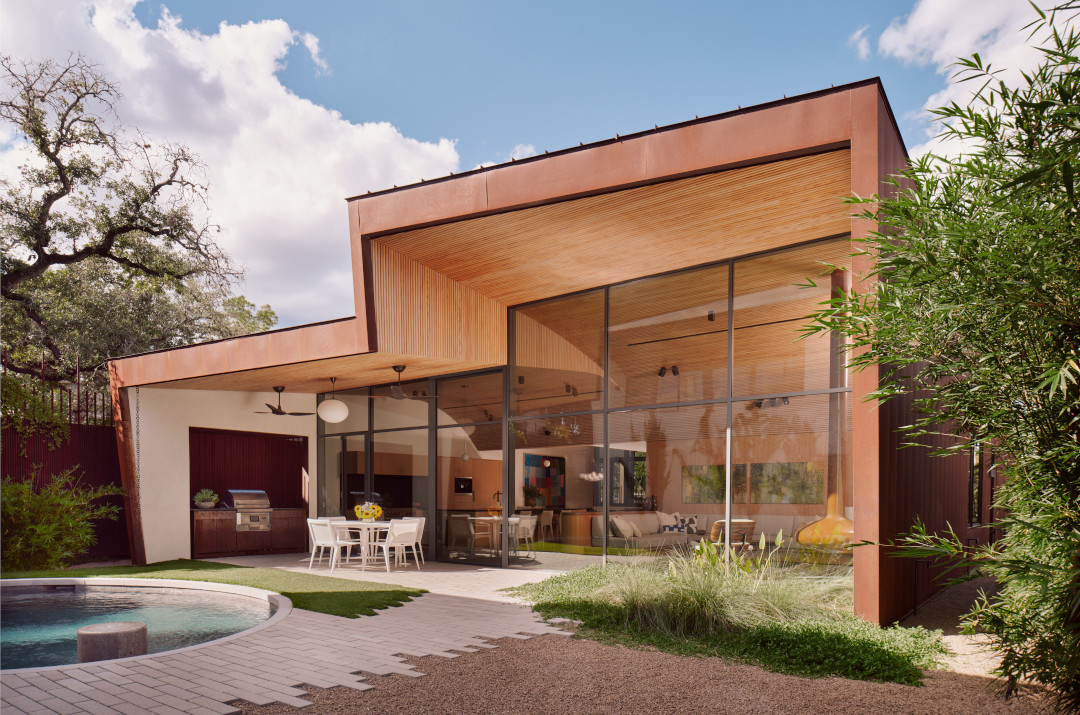Designs Made into Reality
Our Process
Building Your Vision, Level by Level
Pre-Construction
Level on the Level offers pre-construction services starting at SD (schematic design) to DD (design development) to CD (construction documents) at a flat rate. After the process, if the client decides to have Level on the Level build the project, the pre-construction rate will be credited back towards the project’s construction costs.
Schedule Planning
Level on the Level is devoted to a timely project. Once a project gets started, the momentum is continuous until the end. Level on the Level gives weekly updates with emails and pictures of progress.
Budget Tracking
Level on the Level is a cost plus based company. The cost plus model allows client controlled cost based decisions to be made throughout the project. The percentage of costs also includes supervision and backend costs. Level on the Level bills on the 1st & 15th of each month. Bi-monthly billing gives the client and architect a real time snapshot of where we are with the budget every two weeks. Level on the Level runs an open book policy. Every receipt will be reflected on each invoice.
Site Management
Level on the Level only works on one project at a time allowing a clear focus to attention and details. Level on the Level prefers the architect to be involved in CA (construction administration) throughout the project with weekly team meetings.
Passive Building Standards
Our Commitment to Energy-Efficiency and Conservation
At Level on the Level, we are passionate about advancing the Passive House approach to building construction. Grounded in the principles of building science and physics, our mission is to make high-performance, energy-efficient living spaces.
The goal of a Passive House is to achieve a comfortable indoor environment while minimizing the building’s energy demand. This is achieved by optimizing the building’s envelope (walls, roof, and floor) to minimize heat loss and gain. Passive Houses typically achieve this by using high levels of insulation, high-performance windows, airtight construction, mechanical ventilation with heat recovery, and other energy-efficient features.
Although every house can not be a Passive House, Level on the Level uses Passive House standards to build every home.
Airtight Construction
Lorem ipsum dolor sit amet, consectetur adipiscing elit. Ut elit tellus, luctus nec ullamcorper mattis, pulvinar dapibus leo.
Quality Insulation
Lorem ipsum dolor sit amet, consectetur adipiscing elit. Ut elit tellus, luctus nec ullamcorper mattis, pulvinar dapibus leo.
Moisture Management
Lorem ipsum dolor sit amet, consectetur adipiscing elit. Ut elit tellus, luctus nec ullamcorper mattis, pulvinar dapibus leo.



